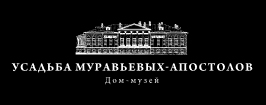Talyzin’s Manor House. History
Talyzin’s Manor House is located at the corner of Starovagankovsky alley and Vozdvizhenka Street.

Photographs, Talyzin’s Manor House, 19th century.
Today, the Shchusev Museum of Architecture is located in its building.

Photographs, Talyzin’s Manor House, 20th century.
Location of this museum in one of the most outstanding monument of Moscow classicism seems completely natural. Today, it is the only urban manor of the late 18th century the halls of which are freely open to the public.

Photographs, the internal halls of Talyzin’s Manor House.
For a long period of time, as mentioned in the 1913 guide, the main building overlooking the Vozdvizhenka Street did not have a number; however, every horse-cab driver referred to it as Talyzin’s house. Until the late 80s of the 19th century, the building was significantly towering above the other constructions of the street, thus, being a noticeable reference point in the panorama of Moscow. However, the classic façade hides an intertwinement of several eras.
In 15th-16th centuries, it was owned by the great princes, during the reign of Ivan the Terrible, besides his acres, certain parts of it that were donated to the farmstead of the Pskov-Caves Monastery and later bought out by I. Pisemsky, particularly, stand out. Later, in the 17th century, under the decree of Tsar Feodor Alexeyevich, the apothecaries’ court was located here. One portion of the front body of the apothecaries’ court – dining court – has become a part of the manor and was preserved to the present day.


Photographs, chambers of the apothecaries’ court.
Of course, at the end of the 18th century, the 17th century décor was concealed under the plastering, and the windows overlooking the alley were dubbed out; however, today, the yard façade has been cleared revealing a monument of the white-stone architecture of Moscow to the looks of the passer-bys. The internal part has also been preserved perfectly: the arched space of the two-column dining court and its ground floor, the massive arches of which were built of the white-stone blocks. In 1712, the apothecaries’ court was almost completely burnt down: the wooden constructions were lost, and the stone ones were severely damaged. After the fire, it was decided not to restore the apothecaries’ court in the very heart of Moscow. Tsar Peter I awarded part of the territory to his close associate, an eminent diplomat Prince Vasiliy Lukich Dolgorukov for his service.

Portrait, Prince Vasiliy Lukich Dolgorukov.
According to the archival evidence, with Prince Dolgorukov at the helm, the wooden floors were erected on the remnants of the stone constructions that survived the fire; however, these were not preserved. The only surviving material evidence that was left from that time is the gardener’s house that has also become a part of the complex of Talyzin’s Manor House. It is most likely that, for the gardener’s house, the remnants of the premises of the apothecaries’ court were used. A part of the apothecaries’ vegetable gardens was also given into the possession of Dolgorukov, and the gardens were set up in their place. To tend them, in the middle of the site, an elongated one-floor building with the basements was erected, which was named “the gardener’s house,”, although judging by its configuration, most likely it could have also been used as a winter greenhouse.

Photographs, The gardener’s house
In 1830, after the death of Peter II, Vasiliy Lukich was arrested, exiled, and his estate was given to the Treasury. Under Anna Ioannovna’s reign, the Moscow residence of the Georgian king Vakhtang VI was organized here.

Portrait, the Georgian king Vakhtang VI
The subsequent history of this place is directly connected with the Talyzins and the emergence of this beautiful manor which decorates the panorama of the Moscow city center today. The Moscow Talyzin estate was one of the first examples of the urban manor the layout of which had a number of fundamental differences. The rumors ascribe the authorship of the manor on the Vozdvizhenka Street to Matvey Fyodorovich Kazakov. However, there are neither signed drawings nor any documentary evidence.

Portrait, architect Matvey Fyodorovich Kazakov
The doubts of the experts in the direct authorship of Matvey Kazakov do not deny the fact that a famous architect esteemed this manor highly and included into the fifth of the thirteen “Albums of the private constructions.”

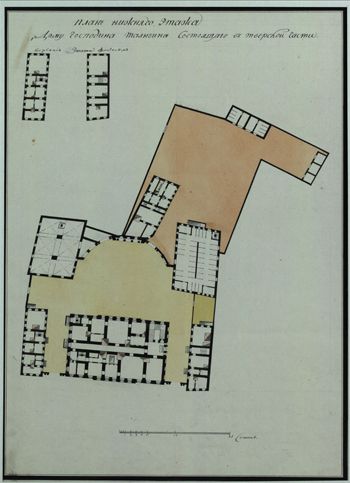
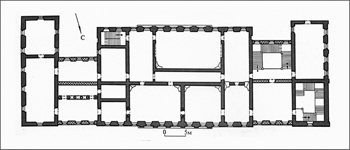
Drawing, façade of the the Talyzin house on the Vozdvizhenka Street in 1787, a sheet from the 4th album of “The private constructions” M. F. Kazakov. Paper, ink, watercolor, 51, 5 х 71, 5 cm
The reason is not only in the strict adherence of the shape of the main house to the “Kazakov” forms: “large, massive, almost devoid of decoration building with a columned portico - a sort of a “house-chest” dominating over the rest of the household and farm outbuildings.” Most significant is the fact that this monument is one of the first realized examples of a new type of a manor house. Like any work of classicism, an urban estate has to reflect an idealistic philosophical idea about the harmonic and correct structure of the world. Urban houses should form the streets, and this means that the principle of following the red line becomes extremely important. The first differentiating feature of Talyzin’s Manor House as an urban building is an absence of a court of honor. The facades of the main building and its side wings are arranged in one line, thus, setting the red line of Vozdvizhenka. Under such conditions, there is no possibility of placing a porch and a main entrance in the center, therefore, the placement of the entrances to the main building on the sides has become one of the fundamental differences of an urban house. On the red line, there are also entrance gates located between the main building and the wings. According to the Kazakov tradition rooted in the ideas of civic architecture of Andrea Palladio both in the spatial organization and décor, the manor house stood significantly above the other buildings. Originally, it had three floors. The first ground floor was visually reinforced with rustication. The central part is marked by six Corinthian pilasters topped by a triangular pediment. The inner façade repeats the street one entirely.

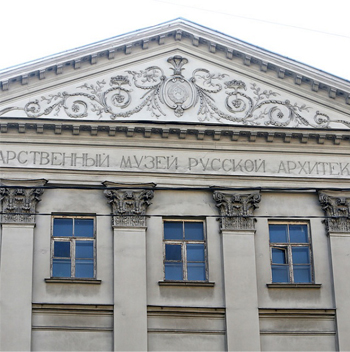
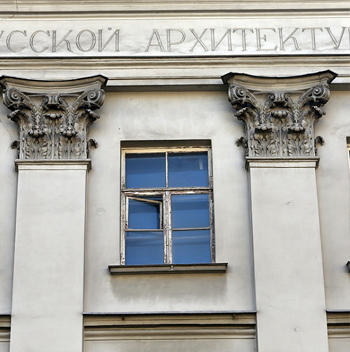
Photograph, façade of the the Talyzin house 21st century.
Through the entrance gates, the owner or guests found themselves in the space of inner court. One more difference of the country estate is the fact that the court had a closed composition. In addition to the side wings of the main building, it also included three more buildings, two of which are the construction of the previous times - dining court of the apothecaries’ court and the gardener’s house. Although in this case, the architect had to deal with the structures from different times and devoid of any order, he decided to include them in a symmetrical space-and-town composition of the front zone. A decorative semi-circular wall in the plan locked the front yard and underlined the main axis of symmetry along the gable of the main building. It combined the apothecaries’ and stables buildings and hid behind itself a slanting end of the gardener’s house. This false façade created something similar to the Nymphaea composition. It was also decorated with rustication, semicircular niches, while the central part, behind which was the end of the gardener’s house, was accentuated with an attic that repeated the forms of the attics of the wings of the main building and had a thermal mezzanine window inserted into it. In the western part of this wall, the gates into the service yard with a garden and vegetable gardens were made.

Photographs, the inner court of Talyzin’s Manor House
This composition has survived to our time, and in spite of the compact dimensions, all the elements of the manor architecture are present here: the main house, wings, housing for the servants, stables and even, a small parterre that was set up in the middle of the front yard. Although the constructions have undergone many changes, their classical framework and overall appearance, undoubtedly, belong to one of the respectable monuments of the Kazakov Moscow. Moreover, this monument was used as a basis for the typology that continued to exist in the 19th century. In addition to its outside appearance, although somewhat modified later on, Talyzin’s Manor House gives an opportunity to get an idea of the interiors the Catherine’s times.

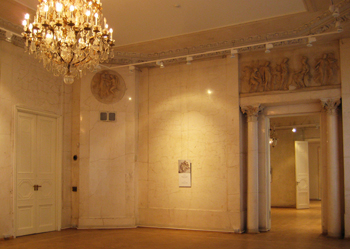
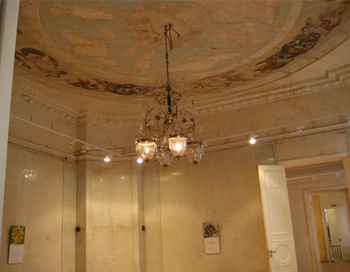
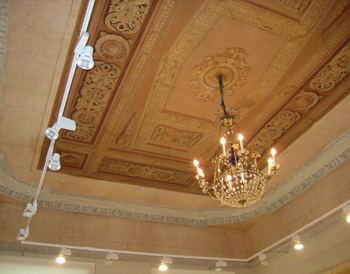
Photographs, the interiors of Talyzin’s Manor House
The financial difficulties of the subsequent owner general-major Stepan Aleksandrovich Talyzin forced him to sell, at first, a part of the household court, and in 1805, the manor house itself.

Portrait, general-major Stepan Aleksandrovich Talyzin
The manor house was purchased by the Ustinovs – an old merchant family, whose members, after having gone to the state service, obtained the status of nobility. The manor was in the possession of the Ustinovs until 1845. It was damaged during the fire in 1812, and during the reconstruction, the Ustinovs made some changes. To extend the main house, all the passages from the Vozdvizhenka Street were closed, and the wings were joined with the main building via one-story transitions, above which the open so-called “Italian stanzas” were located. From the side of the Starovagankovsky lane, new front gates of the semicircular shape were erected, and on the Vozdvizhenka Street, the entrance door was erected on the western side of the façade. The proportions of the main façade have also changed: the windows were enlarged in height, the stacco garlands, typical for the Moscow monuments of the post-fire period, were placed above them, the height of the wings was put on the general line of the second-floor cornices. Because of this, the building has acquired an empire-style, and it is in this very way that it is depicted in the watercolor of the 1820s by the artist Vasily Sadovnkiov (State Historical museum, Moscow).

Talyzin’s Manor House, artist Vasily Sadovnkiov, watercolor

Photographs, Talyzin’s Manor House, 19th century.
Today, the Shchusev Museum of Architecture is located in its building.

Photographs, Talyzin’s Manor House, 20th century.
Location of this museum in one of the most outstanding monument of Moscow classicism seems completely natural. Today, it is the only urban manor of the late 18th century the halls of which are freely open to the public.

Photographs, the internal halls of Talyzin’s Manor House.
For a long period of time, as mentioned in the 1913 guide, the main building overlooking the Vozdvizhenka Street did not have a number; however, every horse-cab driver referred to it as Talyzin’s house. Until the late 80s of the 19th century, the building was significantly towering above the other constructions of the street, thus, being a noticeable reference point in the panorama of Moscow. However, the classic façade hides an intertwinement of several eras.
In 15th-16th centuries, it was owned by the great princes, during the reign of Ivan the Terrible, besides his acres, certain parts of it that were donated to the farmstead of the Pskov-Caves Monastery and later bought out by I. Pisemsky, particularly, stand out. Later, in the 17th century, under the decree of Tsar Feodor Alexeyevich, the apothecaries’ court was located here. One portion of the front body of the apothecaries’ court – dining court – has become a part of the manor and was preserved to the present day.


Photographs, chambers of the apothecaries’ court.
Of course, at the end of the 18th century, the 17th century décor was concealed under the plastering, and the windows overlooking the alley were dubbed out; however, today, the yard façade has been cleared revealing a monument of the white-stone architecture of Moscow to the looks of the passer-bys. The internal part has also been preserved perfectly: the arched space of the two-column dining court and its ground floor, the massive arches of which were built of the white-stone blocks. In 1712, the apothecaries’ court was almost completely burnt down: the wooden constructions were lost, and the stone ones were severely damaged. After the fire, it was decided not to restore the apothecaries’ court in the very heart of Moscow. Tsar Peter I awarded part of the territory to his close associate, an eminent diplomat Prince Vasiliy Lukich Dolgorukov for his service.

Portrait, Prince Vasiliy Lukich Dolgorukov.
According to the archival evidence, with Prince Dolgorukov at the helm, the wooden floors were erected on the remnants of the stone constructions that survived the fire; however, these were not preserved. The only surviving material evidence that was left from that time is the gardener’s house that has also become a part of the complex of Talyzin’s Manor House. It is most likely that, for the gardener’s house, the remnants of the premises of the apothecaries’ court were used. A part of the apothecaries’ vegetable gardens was also given into the possession of Dolgorukov, and the gardens were set up in their place. To tend them, in the middle of the site, an elongated one-floor building with the basements was erected, which was named “the gardener’s house,”, although judging by its configuration, most likely it could have also been used as a winter greenhouse.

Photographs, The gardener’s house
In 1830, after the death of Peter II, Vasiliy Lukich was arrested, exiled, and his estate was given to the Treasury. Under Anna Ioannovna’s reign, the Moscow residence of the Georgian king Vakhtang VI was organized here.

Portrait, the Georgian king Vakhtang VI
The subsequent history of this place is directly connected with the Talyzins and the emergence of this beautiful manor which decorates the panorama of the Moscow city center today. The Moscow Talyzin estate was one of the first examples of the urban manor the layout of which had a number of fundamental differences. The rumors ascribe the authorship of the manor on the Vozdvizhenka Street to Matvey Fyodorovich Kazakov. However, there are neither signed drawings nor any documentary evidence.

Portrait, architect Matvey Fyodorovich Kazakov
The doubts of the experts in the direct authorship of Matvey Kazakov do not deny the fact that a famous architect esteemed this manor highly and included into the fifth of the thirteen “Albums of the private constructions.”



Drawing, façade of the the Talyzin house on the Vozdvizhenka Street in 1787, a sheet from the 4th album of “The private constructions” M. F. Kazakov. Paper, ink, watercolor, 51, 5 х 71, 5 cm
The reason is not only in the strict adherence of the shape of the main house to the “Kazakov” forms: “large, massive, almost devoid of decoration building with a columned portico - a sort of a “house-chest” dominating over the rest of the household and farm outbuildings.” Most significant is the fact that this monument is one of the first realized examples of a new type of a manor house. Like any work of classicism, an urban estate has to reflect an idealistic philosophical idea about the harmonic and correct structure of the world. Urban houses should form the streets, and this means that the principle of following the red line becomes extremely important. The first differentiating feature of Talyzin’s Manor House as an urban building is an absence of a court of honor. The facades of the main building and its side wings are arranged in one line, thus, setting the red line of Vozdvizhenka. Under such conditions, there is no possibility of placing a porch and a main entrance in the center, therefore, the placement of the entrances to the main building on the sides has become one of the fundamental differences of an urban house. On the red line, there are also entrance gates located between the main building and the wings. According to the Kazakov tradition rooted in the ideas of civic architecture of Andrea Palladio both in the spatial organization and décor, the manor house stood significantly above the other buildings. Originally, it had three floors. The first ground floor was visually reinforced with rustication. The central part is marked by six Corinthian pilasters topped by a triangular pediment. The inner façade repeats the street one entirely.



Photograph, façade of the the Talyzin house 21st century.
Through the entrance gates, the owner or guests found themselves in the space of inner court. One more difference of the country estate is the fact that the court had a closed composition. In addition to the side wings of the main building, it also included three more buildings, two of which are the construction of the previous times - dining court of the apothecaries’ court and the gardener’s house. Although in this case, the architect had to deal with the structures from different times and devoid of any order, he decided to include them in a symmetrical space-and-town composition of the front zone. A decorative semi-circular wall in the plan locked the front yard and underlined the main axis of symmetry along the gable of the main building. It combined the apothecaries’ and stables buildings and hid behind itself a slanting end of the gardener’s house. This false façade created something similar to the Nymphaea composition. It was also decorated with rustication, semicircular niches, while the central part, behind which was the end of the gardener’s house, was accentuated with an attic that repeated the forms of the attics of the wings of the main building and had a thermal mezzanine window inserted into it. In the western part of this wall, the gates into the service yard with a garden and vegetable gardens were made.

Photographs, the inner court of Talyzin’s Manor House
This composition has survived to our time, and in spite of the compact dimensions, all the elements of the manor architecture are present here: the main house, wings, housing for the servants, stables and even, a small parterre that was set up in the middle of the front yard. Although the constructions have undergone many changes, their classical framework and overall appearance, undoubtedly, belong to one of the respectable monuments of the Kazakov Moscow. Moreover, this monument was used as a basis for the typology that continued to exist in the 19th century. In addition to its outside appearance, although somewhat modified later on, Talyzin’s Manor House gives an opportunity to get an idea of the interiors the Catherine’s times.




Photographs, the interiors of Talyzin’s Manor House
The financial difficulties of the subsequent owner general-major Stepan Aleksandrovich Talyzin forced him to sell, at first, a part of the household court, and in 1805, the manor house itself.

Portrait, general-major Stepan Aleksandrovich Talyzin
The manor house was purchased by the Ustinovs – an old merchant family, whose members, after having gone to the state service, obtained the status of nobility. The manor was in the possession of the Ustinovs until 1845. It was damaged during the fire in 1812, and during the reconstruction, the Ustinovs made some changes. To extend the main house, all the passages from the Vozdvizhenka Street were closed, and the wings were joined with the main building via one-story transitions, above which the open so-called “Italian stanzas” were located. From the side of the Starovagankovsky lane, new front gates of the semicircular shape were erected, and on the Vozdvizhenka Street, the entrance door was erected on the western side of the façade. The proportions of the main façade have also changed: the windows were enlarged in height, the stacco garlands, typical for the Moscow monuments of the post-fire period, were placed above them, the height of the wings was put on the general line of the second-floor cornices. Because of this, the building has acquired an empire-style, and it is in this very way that it is depicted in the watercolor of the 1820s by the artist Vasily Sadovnkiov (State Historical museum, Moscow).

Talyzin’s Manor House, artist Vasily Sadovnkiov, watercolor





